The carpet store as a commercial type in the Gulf is traditionally designed as an inscrutable storage room: piles of rugs occupying all interior surfaces, and navigable only with the aid of a salesman.
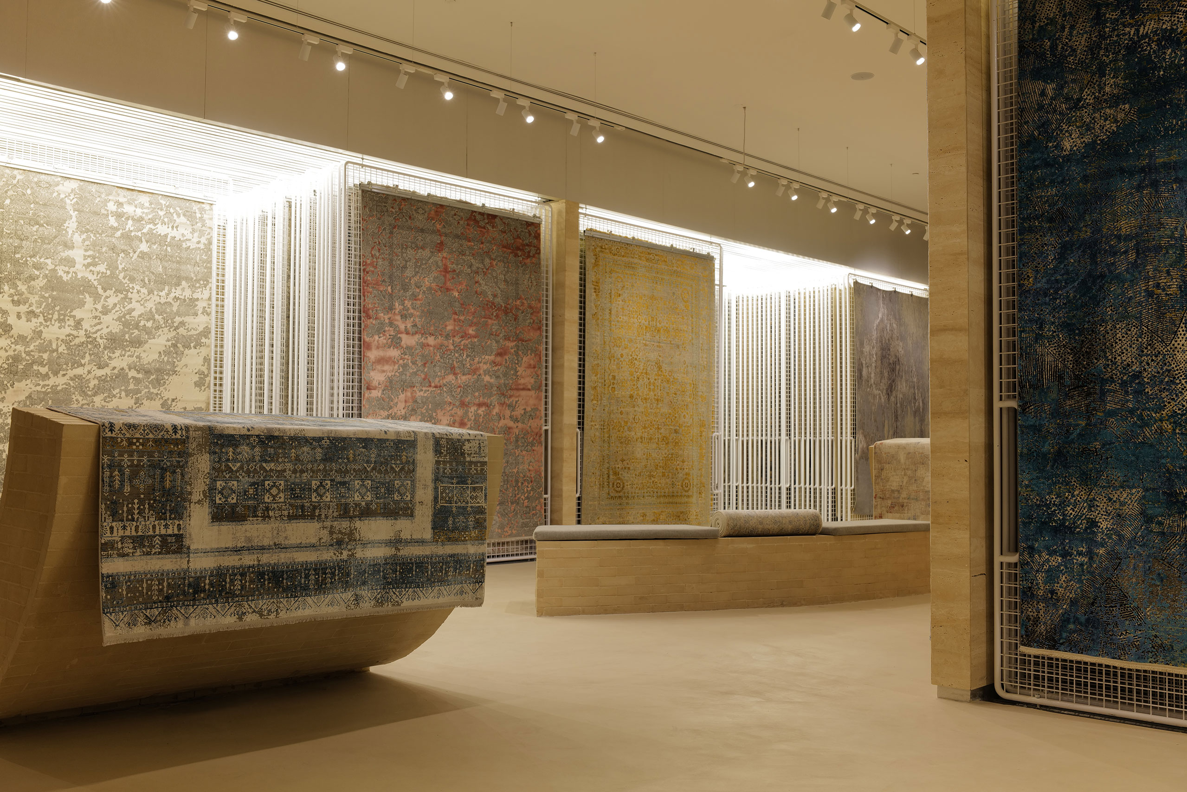
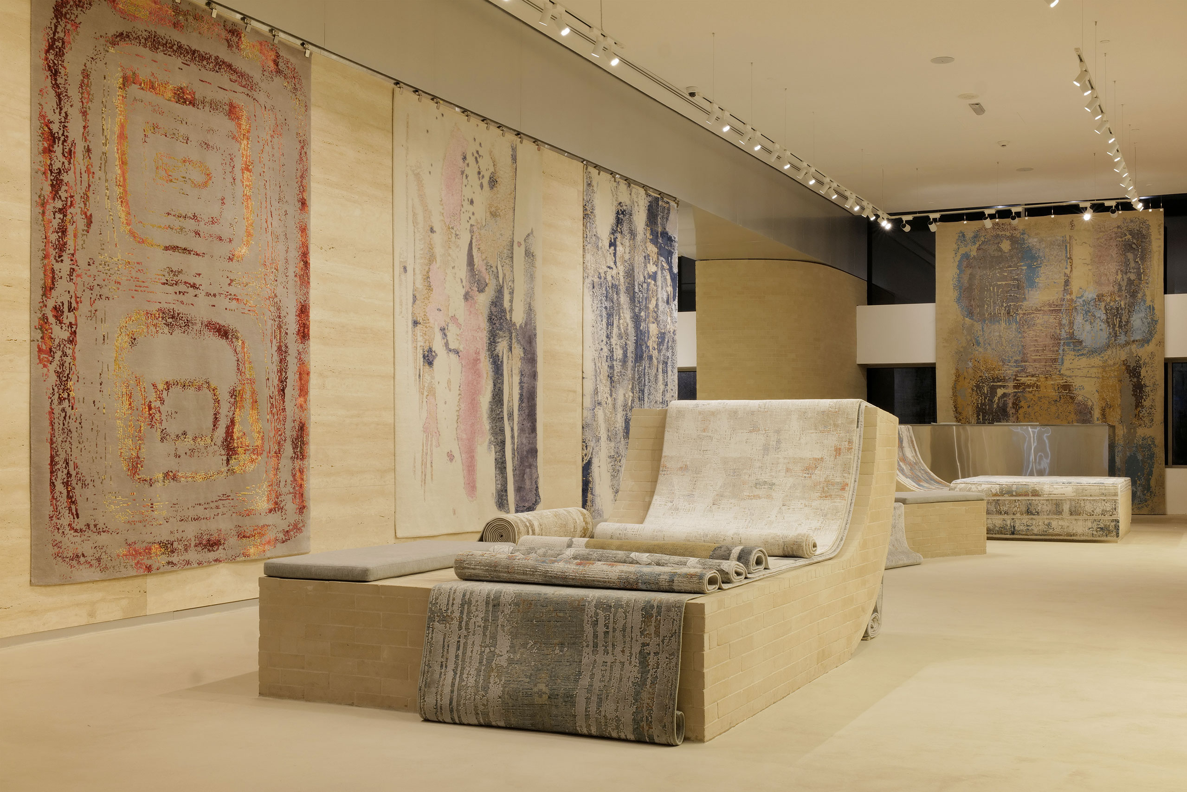
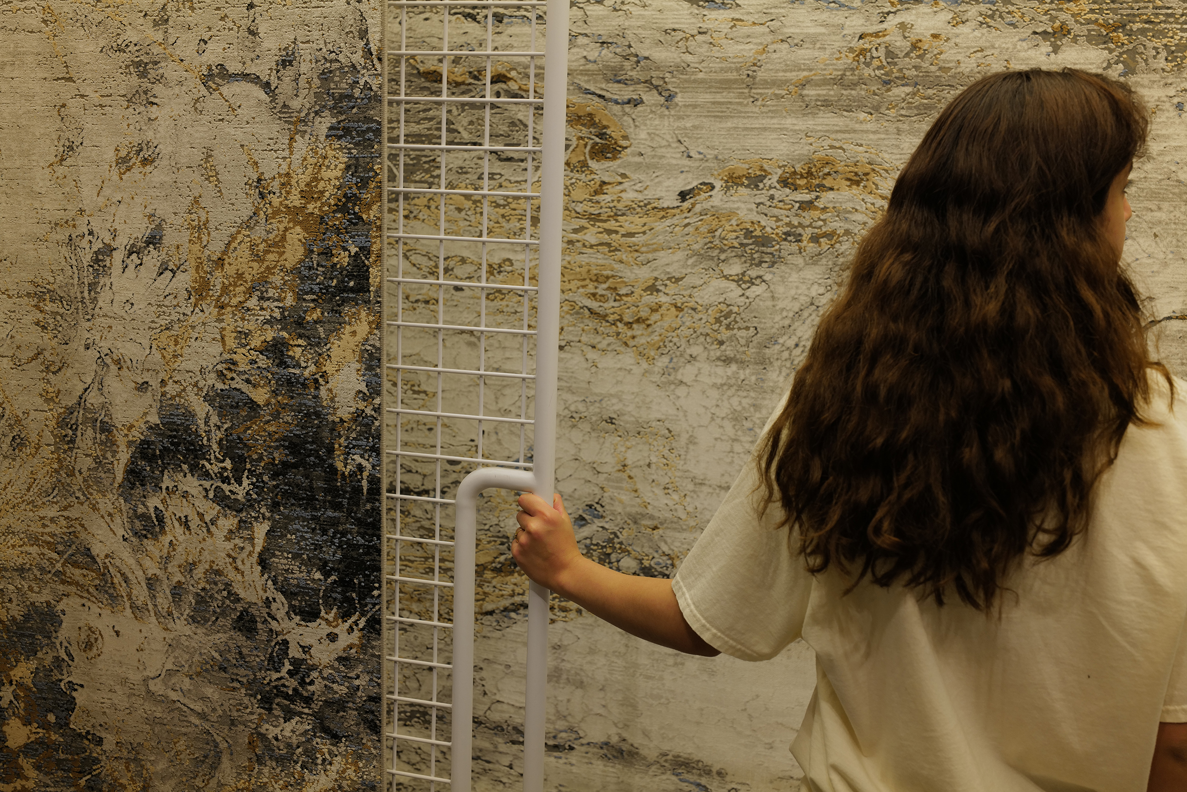
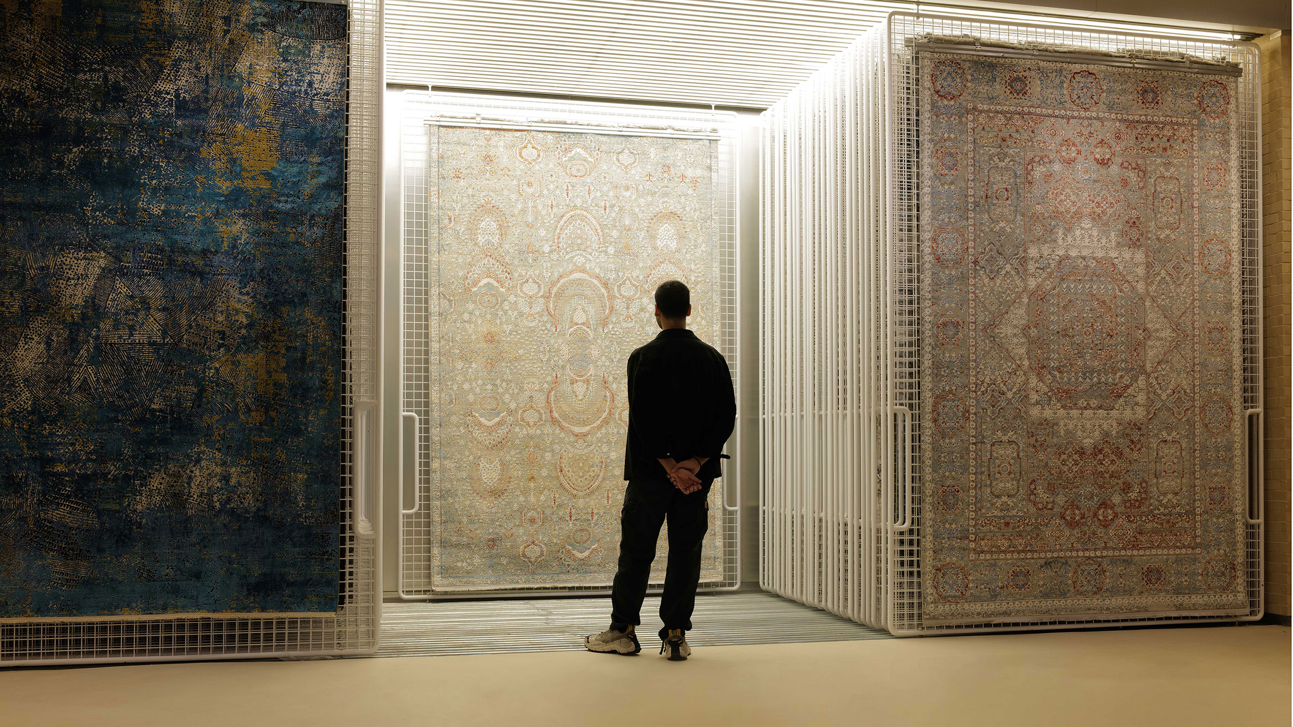
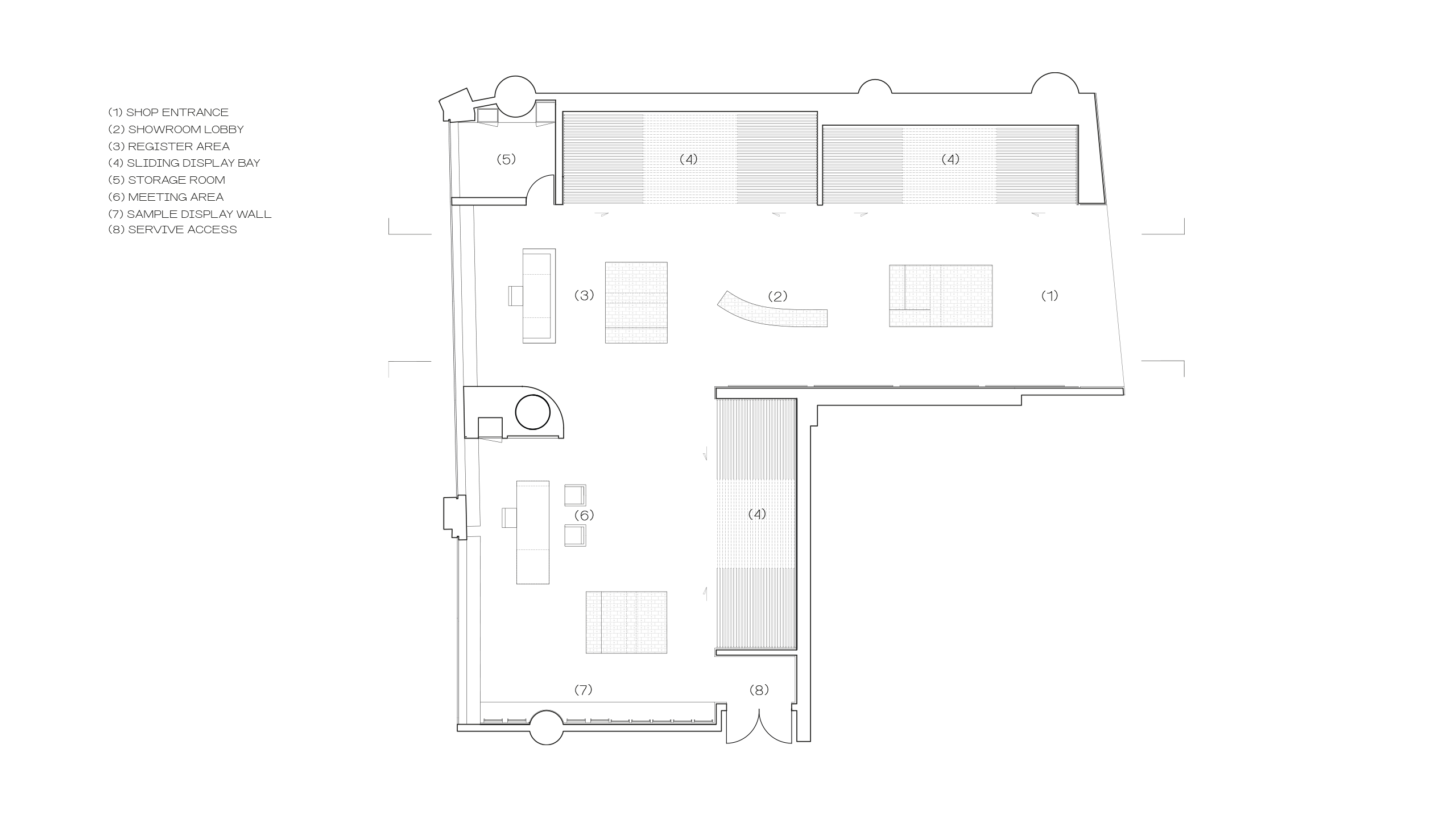
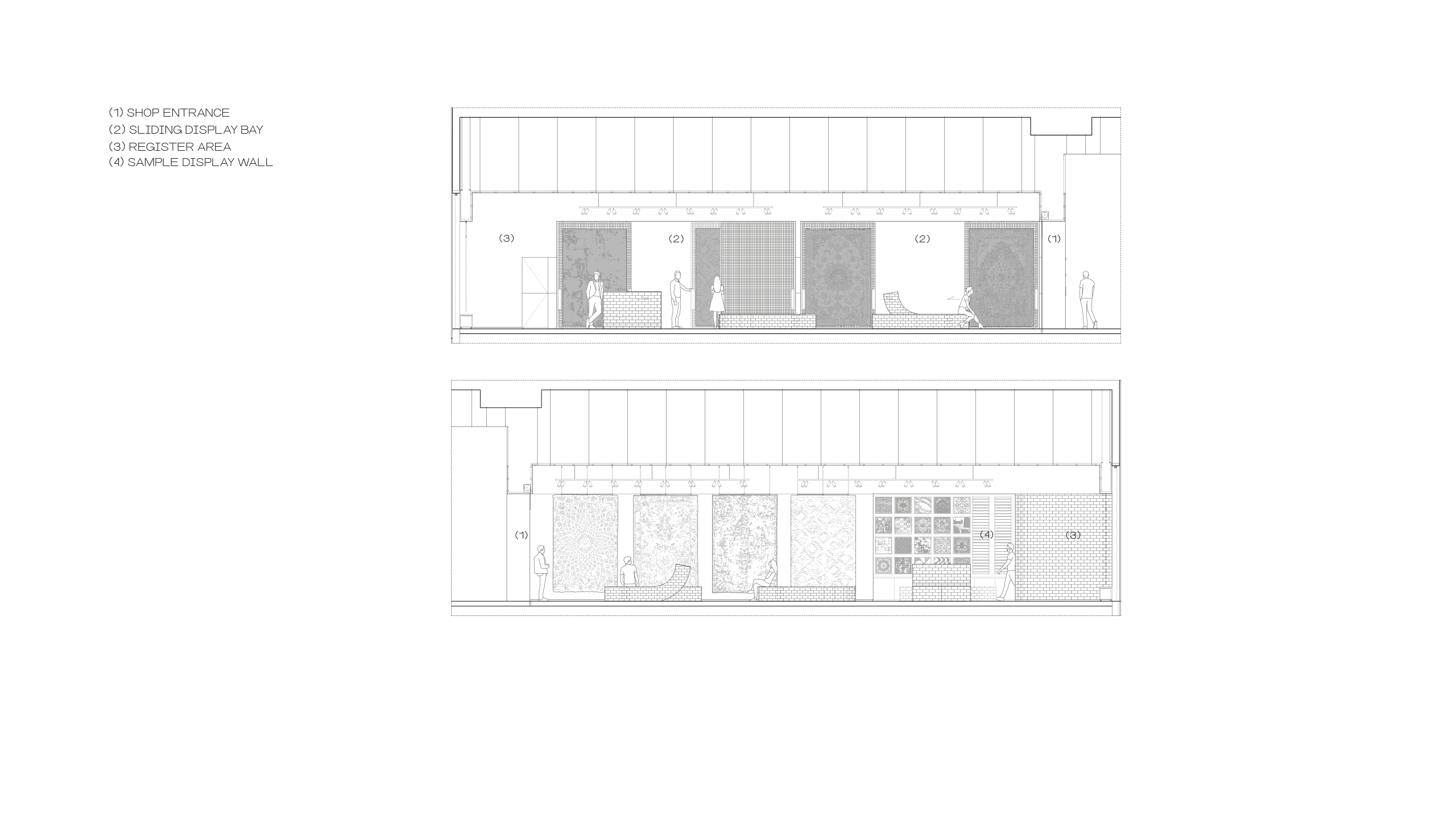
The goal for Zal Rugs was to design the store as an open archive. A series of sliding racks define the layout of the shop and allow for the customer to browse the collections unaided while more expensive pieces are displayed along the wall of the main entry axis. A muted color palette consisting of travertine, Kuwaiti limestone bricks and stainless steel was chosen to replicate finishes typically found in Kuwaiti homes. This palette also allows the colors of various carpets to stand out in contrast to the interior finishes, occupying the foreground of the store. Brick podiums and benches throughout the space provide seating and allow for the further display of runners and rugs of varying dimensions, referencing palette and stack, and acting as a pedestal and seat.
PROJECT TEAM:
ALI ISMAIL KARIMI, HAMED BUKHAMSEEN, FATIMA NICKAHDAR, ZADKIEL PALO, KAWTHAR MARAFI
CONSTRUCTION:
CONCRETE CONTRACTING
COMMISSION:
ZAL RUGS, KUWAIT CITY, KUWAIT
PHOTOGRAPHY:
AZIZ MUTAWA
YEAR:
2021