The proposal considers the mosque-type not as a strict series of modulated spaces and architectural elements, but as a constellation of parts which in totality constitute a mosque. The form is produced through the extrusion of the triangular site, and inversion of a series of domes in the building. Several domes are booleaned out of the massing to mark various moments in the project: the prayer space, the reading room, the majlis and the sahn.
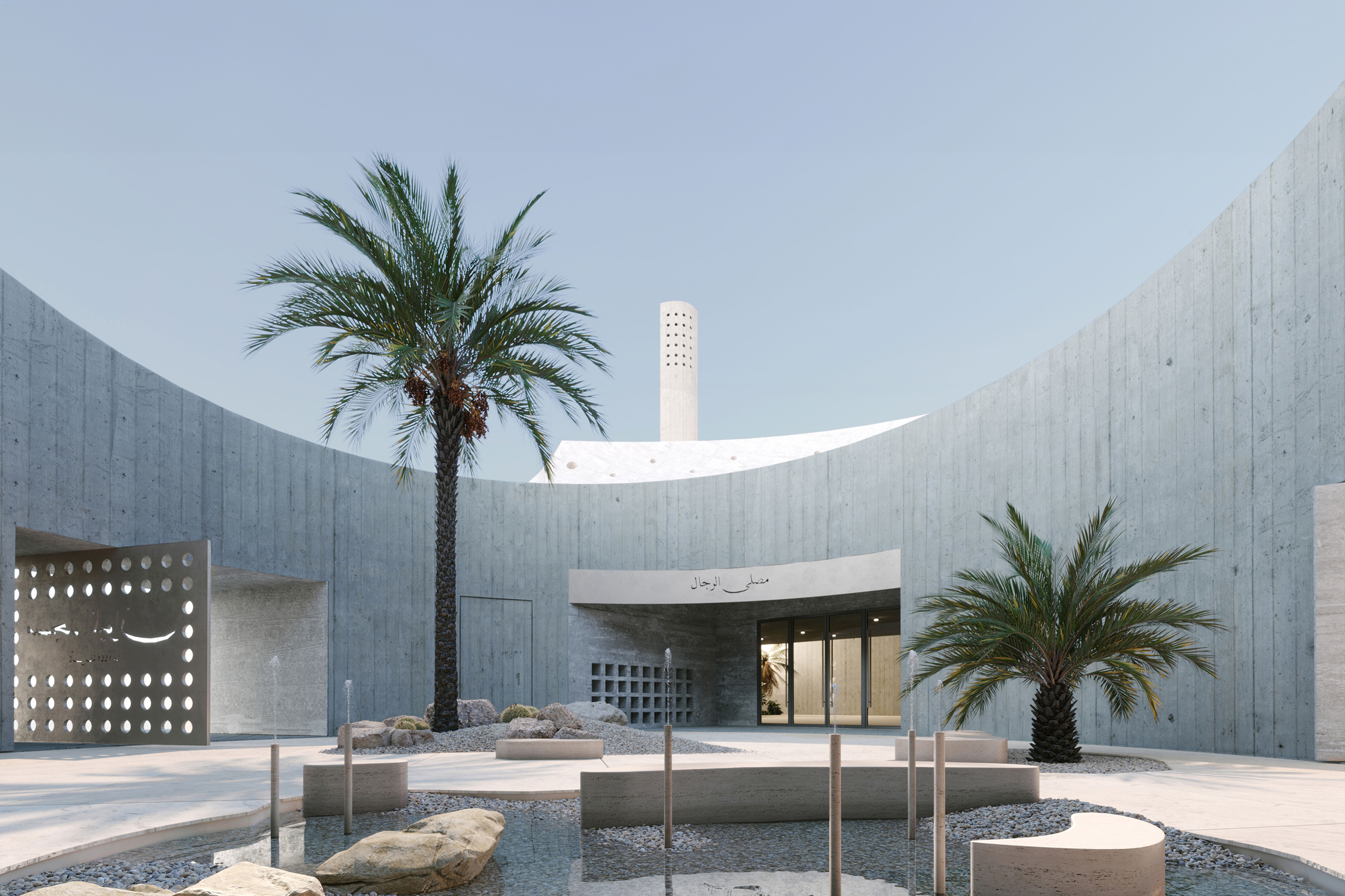
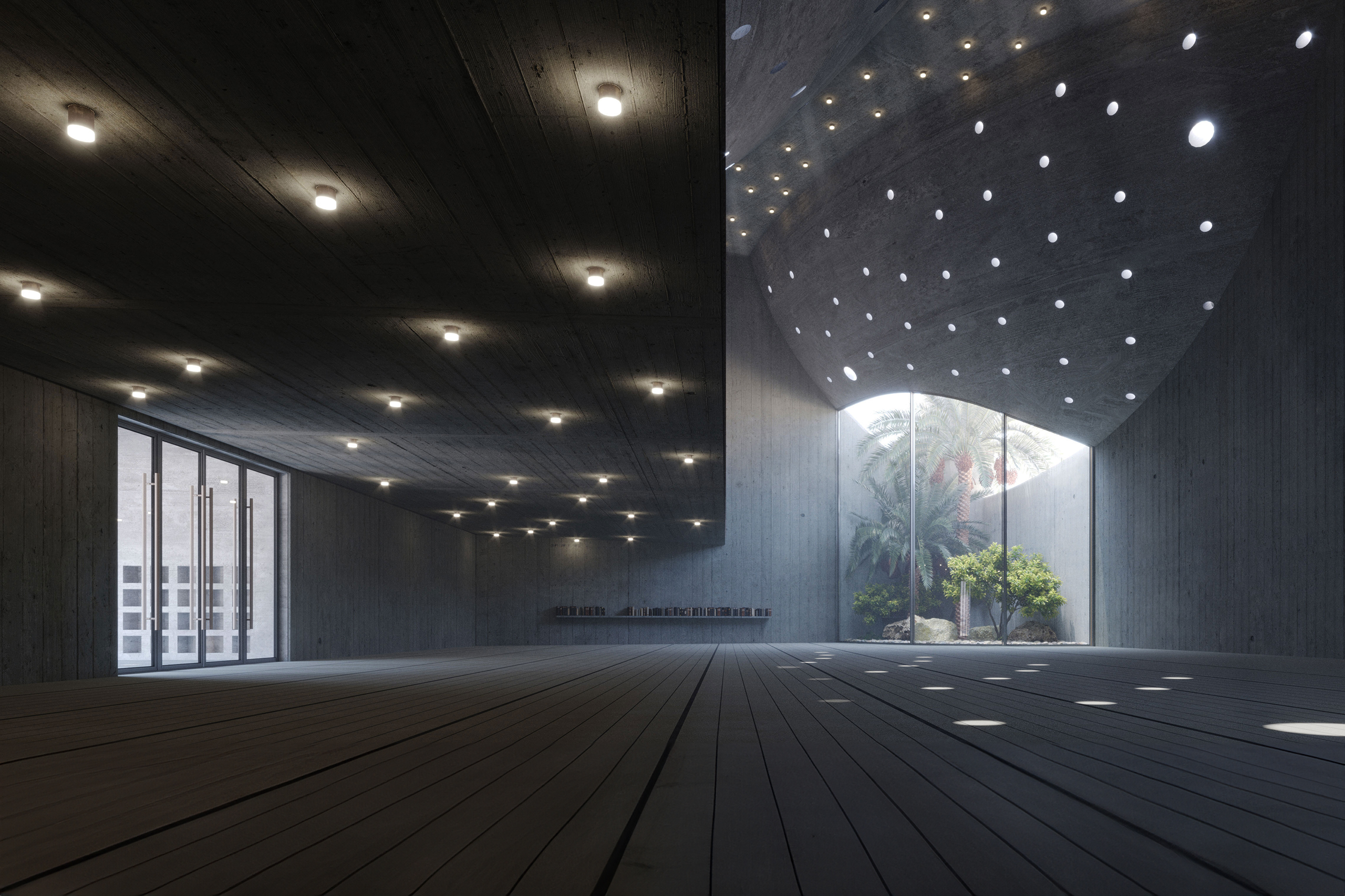
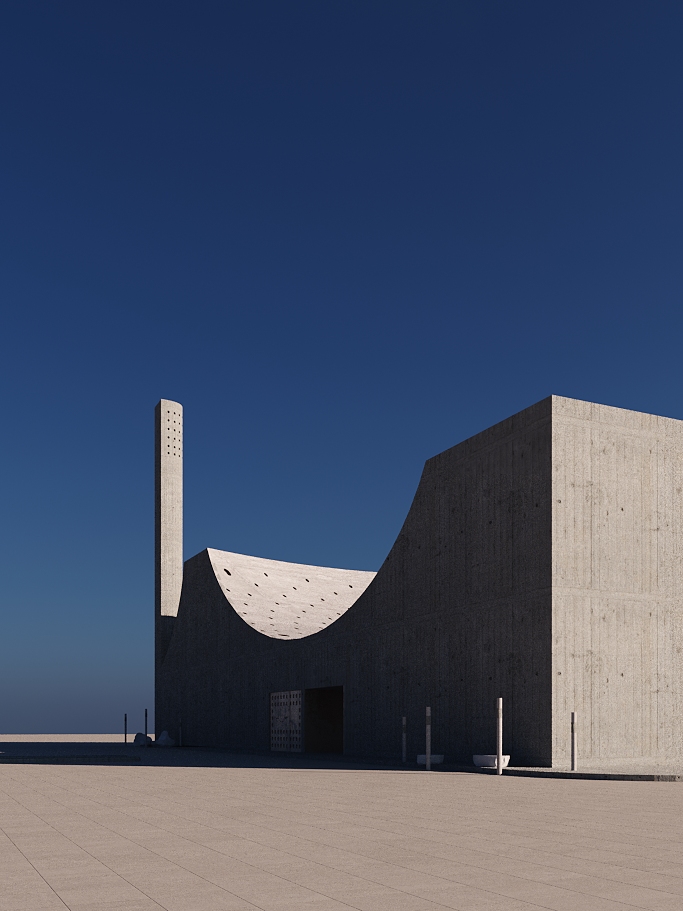
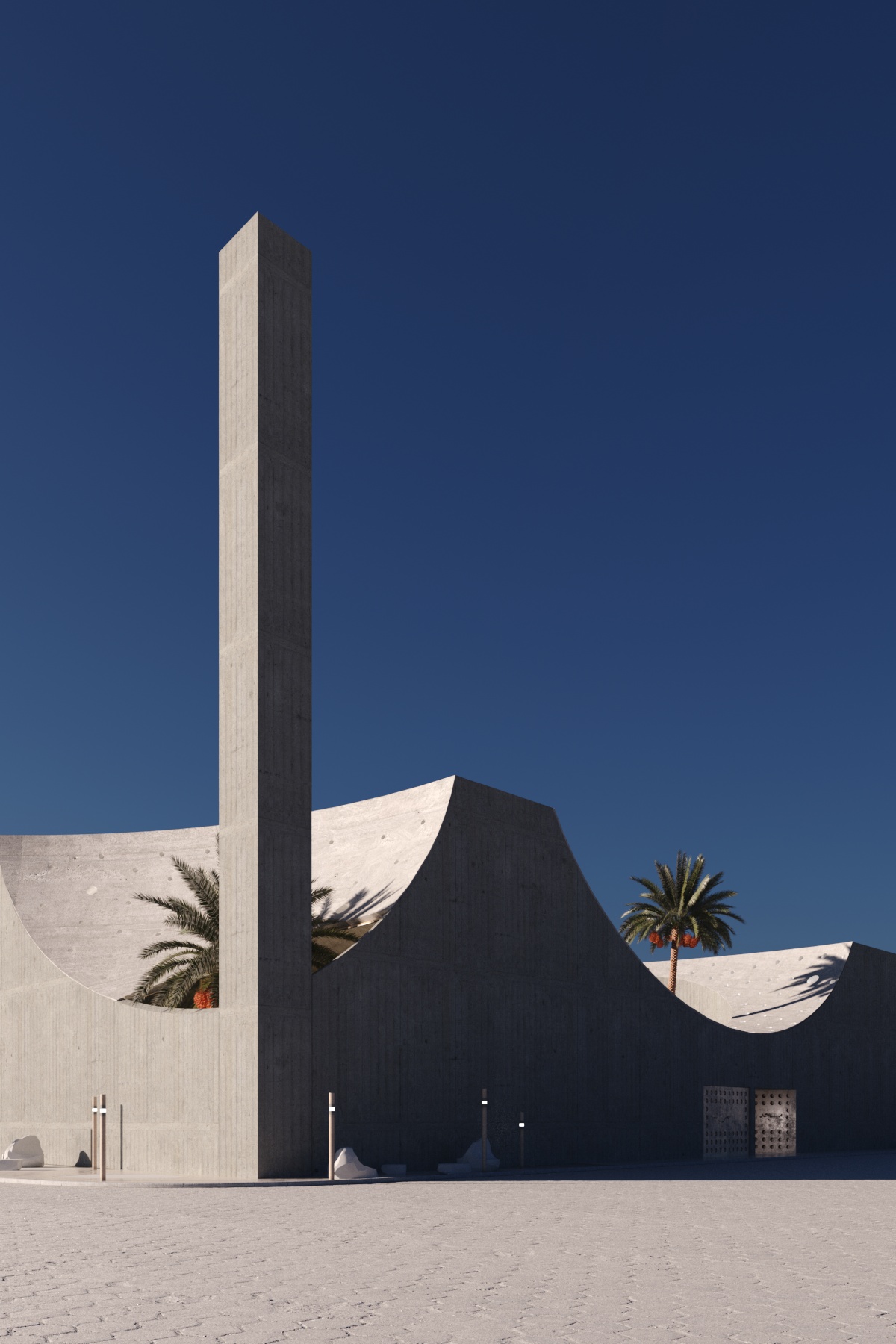
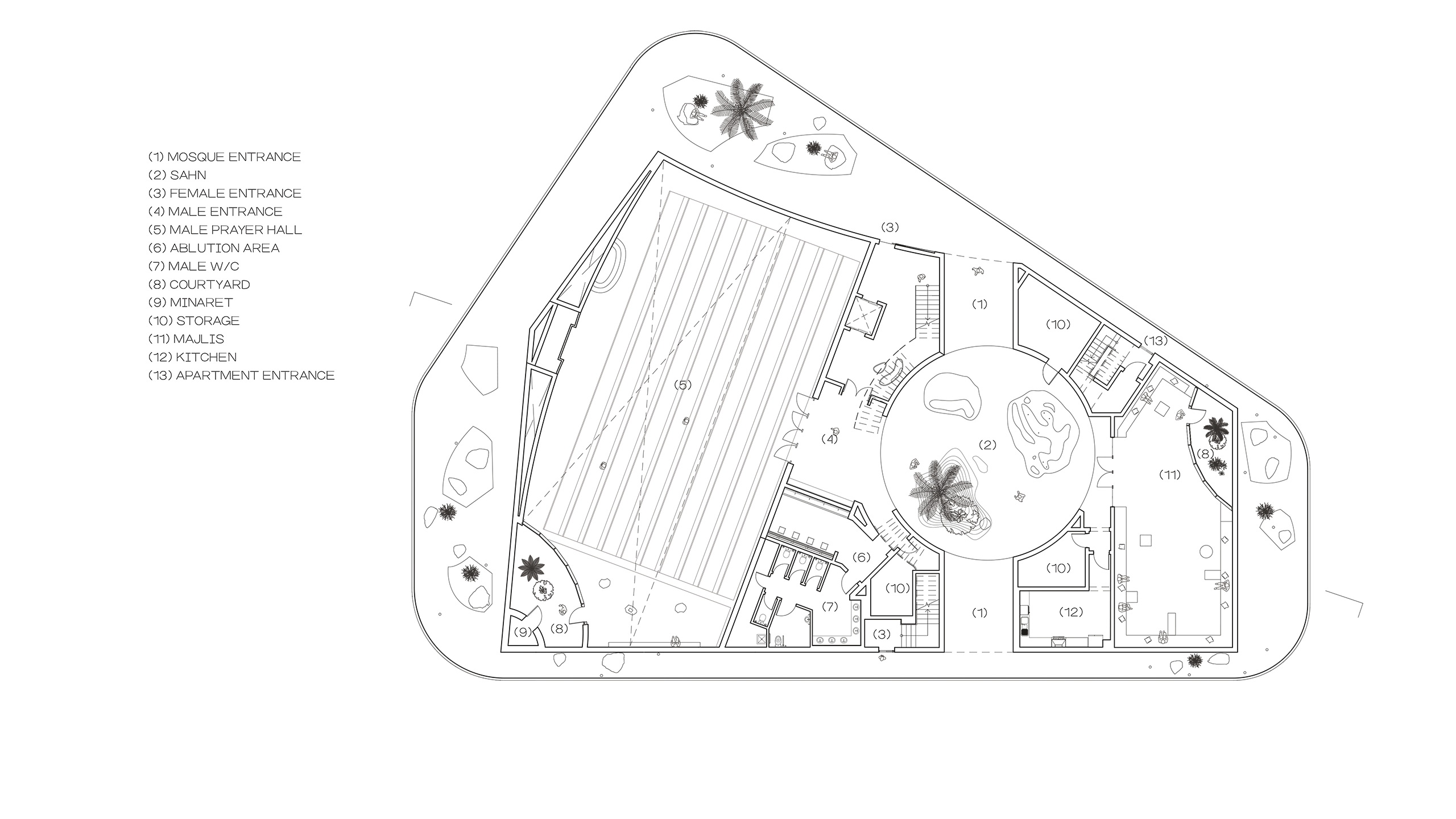


Typically centered over the prayer area, the dome is shifted to the sahn/courtyard of the mosque, making the central garden the focal point of the mosque. The prayer space sits below a part of the perforated dome, allowing light to enter from the roof, and providing natural daylight which changes with the movement of the sun throughout the year. The corner courtyard garden along the mihrab wall emphasizes the minarette within the prayer space and allows light into the reading area of the prayer room.
The result is a mosque for Hamala which considers mosque architecture not as a type fixed in its form and elements, but as an assemblage of meaningful parts which are open to reconfiguration and interpretation. The proposal pushes the legibility of the figure, reexamining the relationship of architectural elements to one another and the elasticity of the mosque type.
PROJECT TEAM:
ALI ISMAIL KARIMI, HAMED BUKHAMSEEN, FATIMA NICKAHDAR, DALAL ADEL SARHAN, MARYAM AJOOR
COMMISSION:
UNDISCLOSED – HAMALA, BAHRAIN
YEAR:
2021