Historically, the courtyard homes of the Gulf would face inwards. Their exterior walls were tall, blank and windowless, overlooking alleyways with minimal openings on the exterior. In the case that there were openings, they would typically be above head height, inserted into niches or first floor screened windows. These openings allowed some light from outside while preventing unwanted views and dust from entering the home.

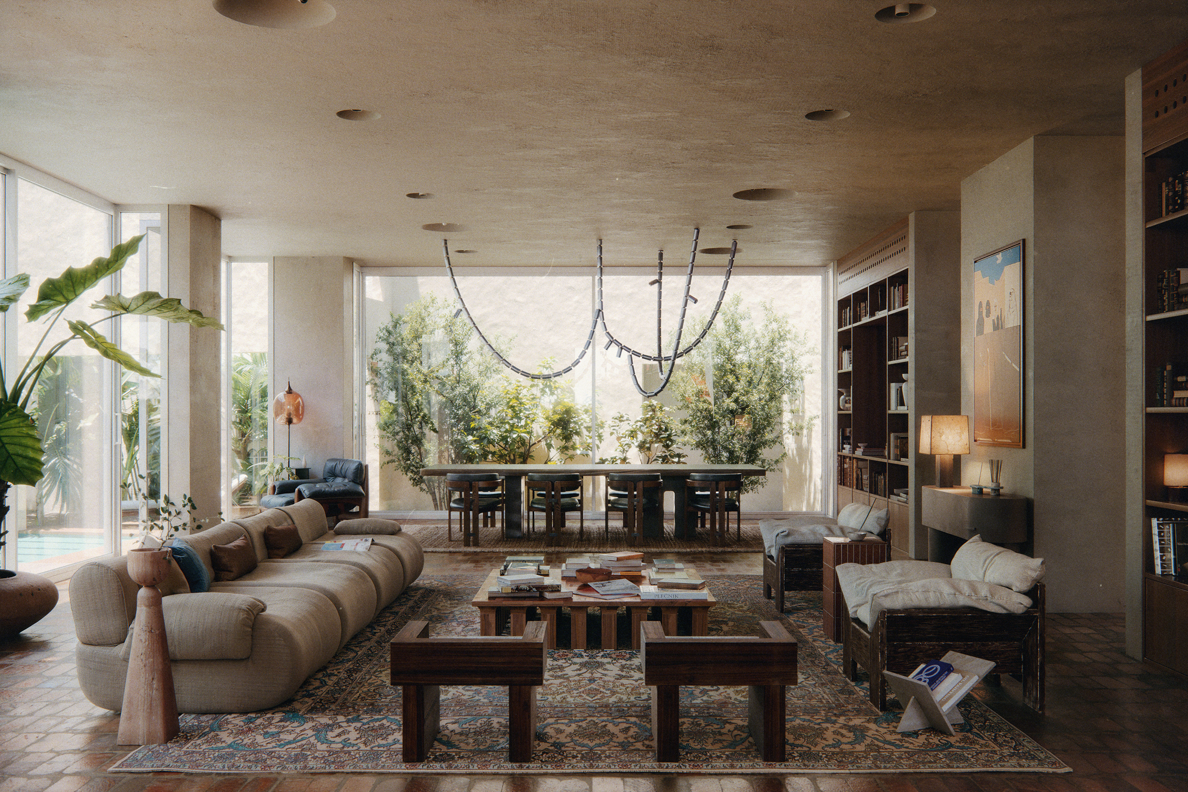
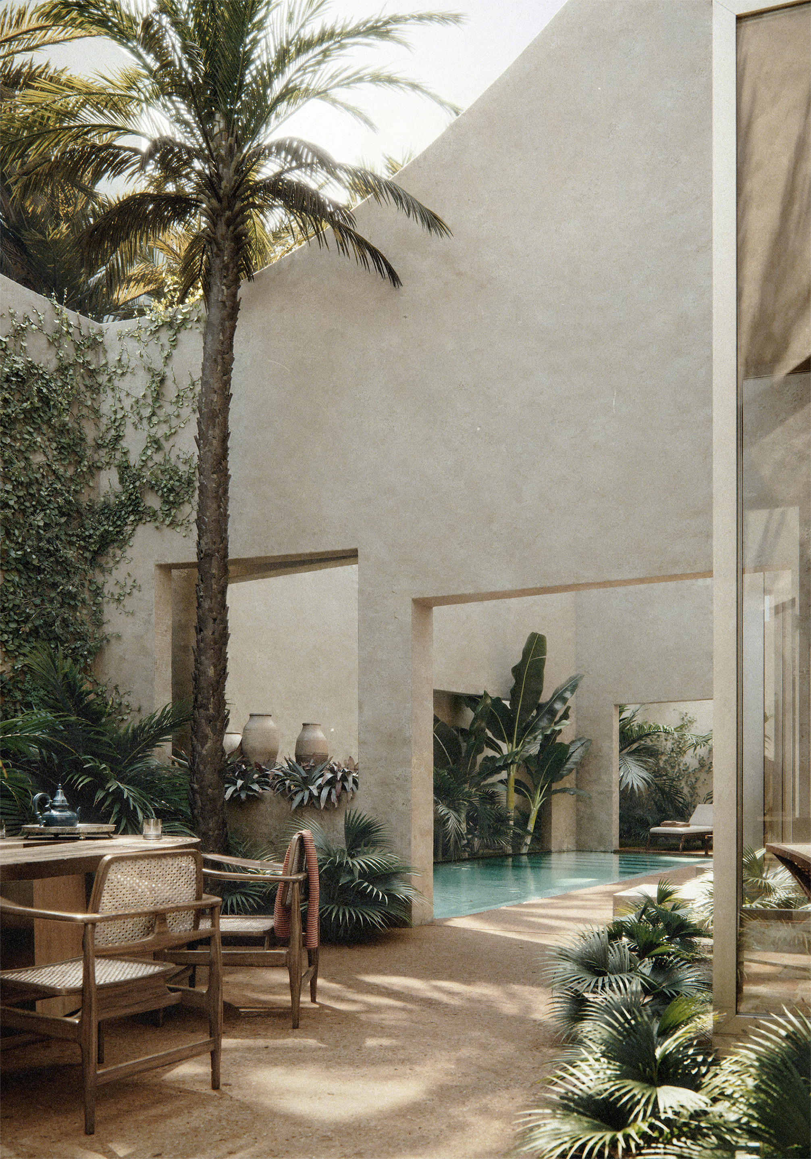
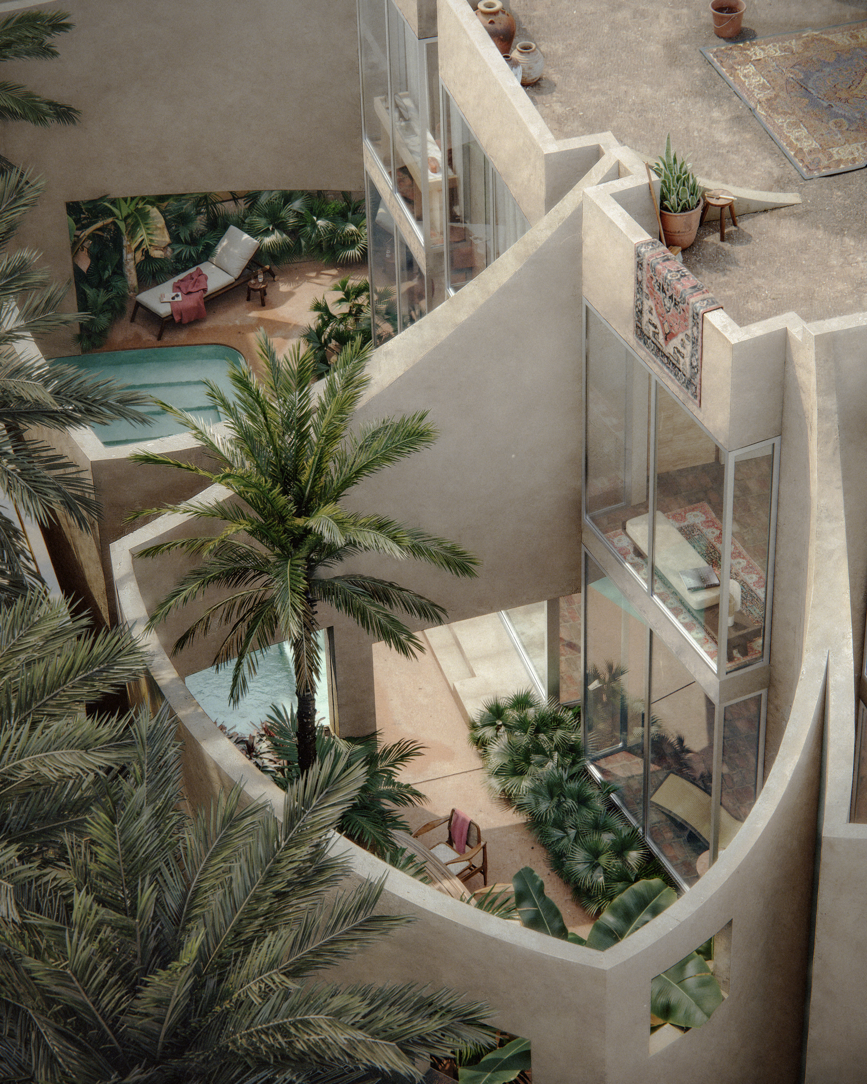
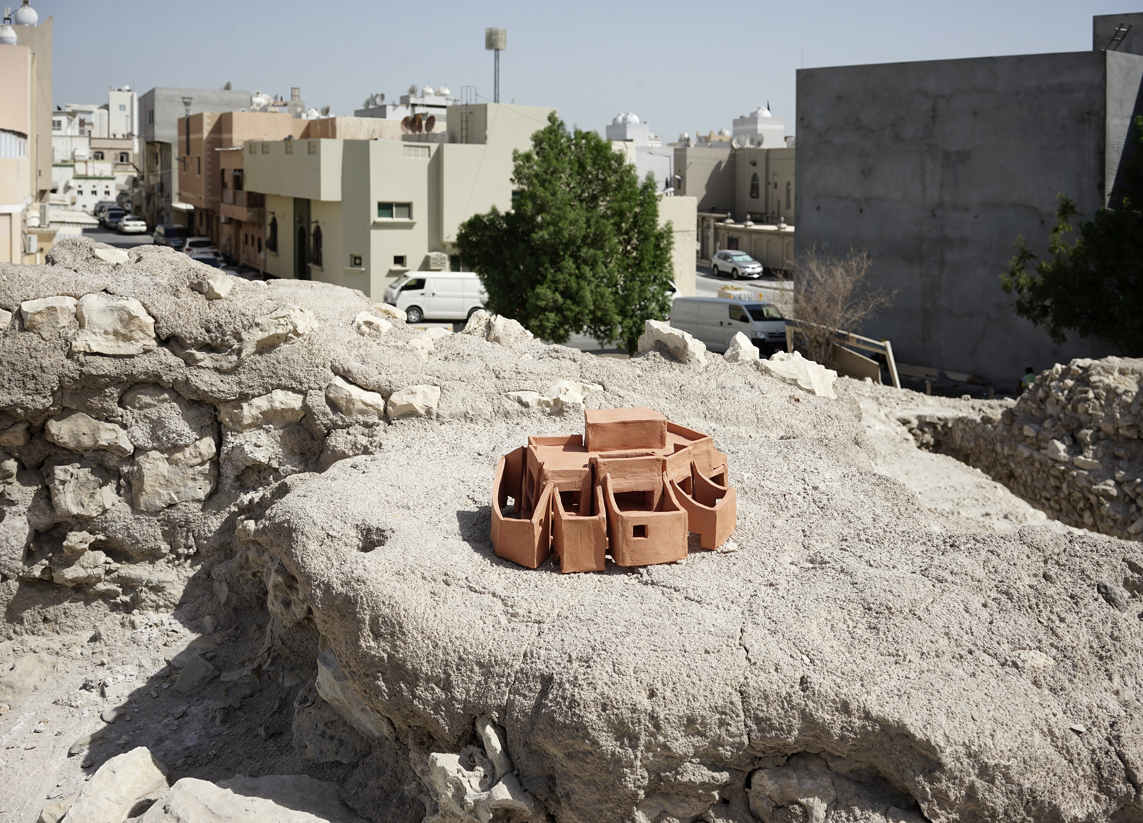
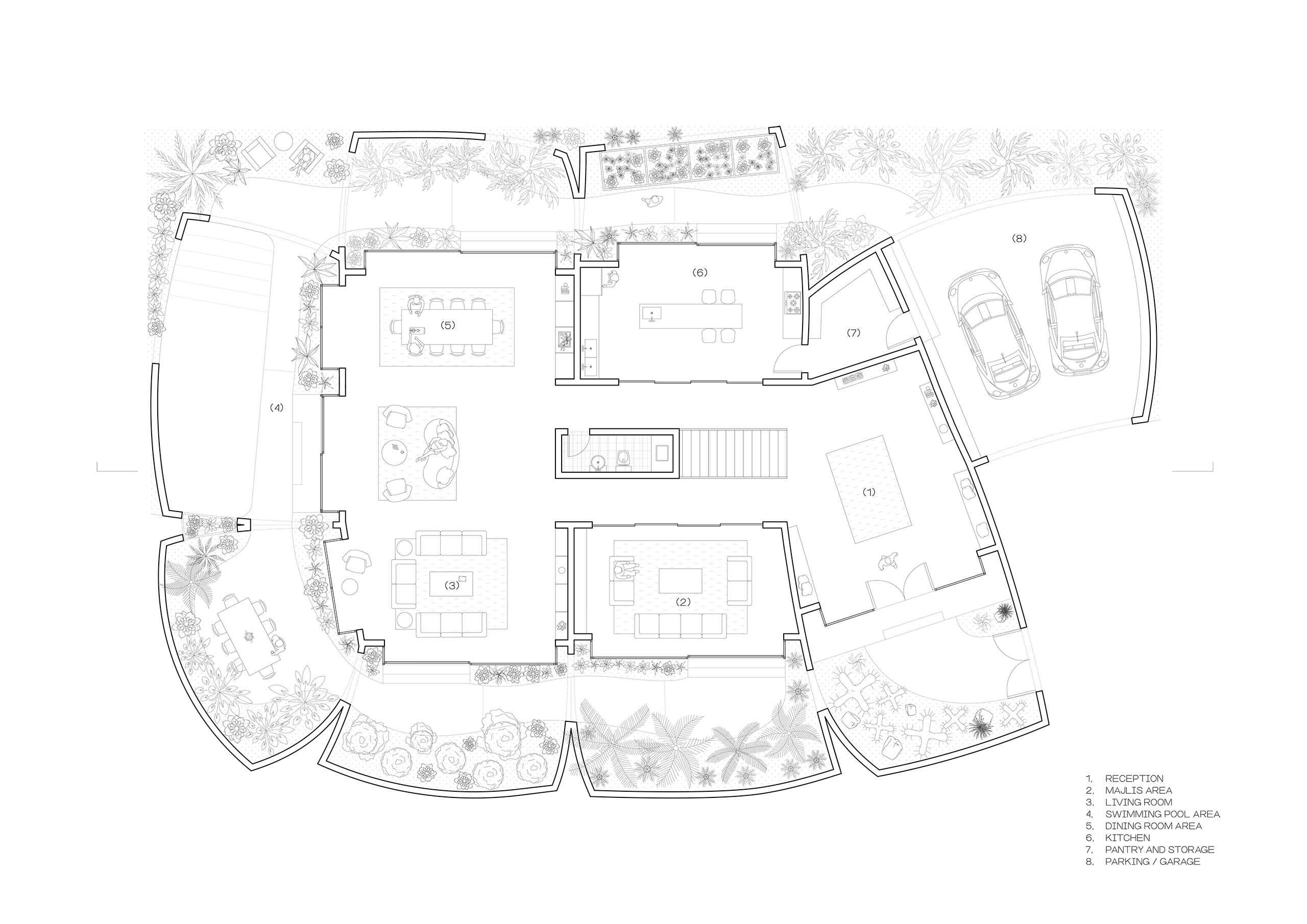
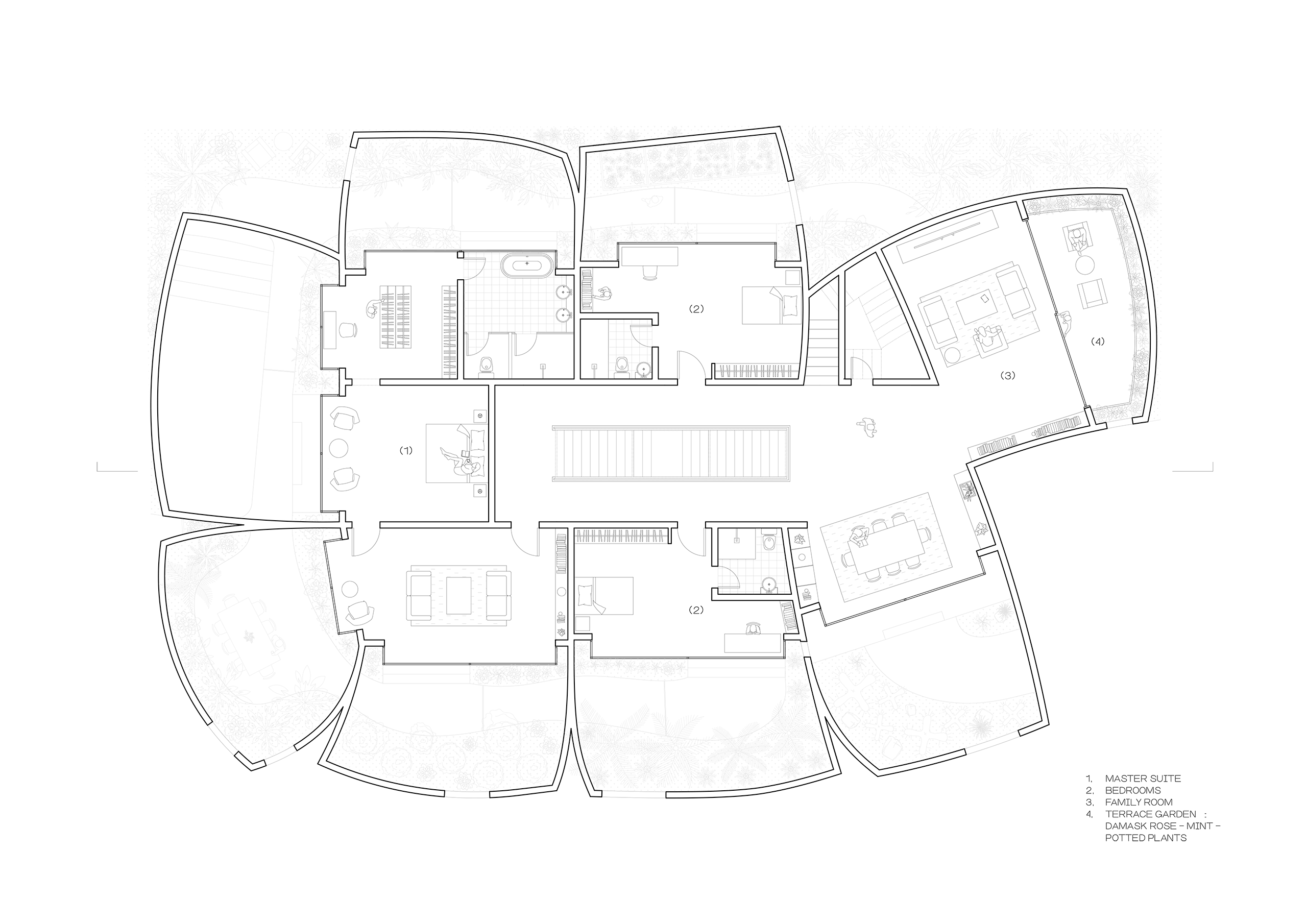

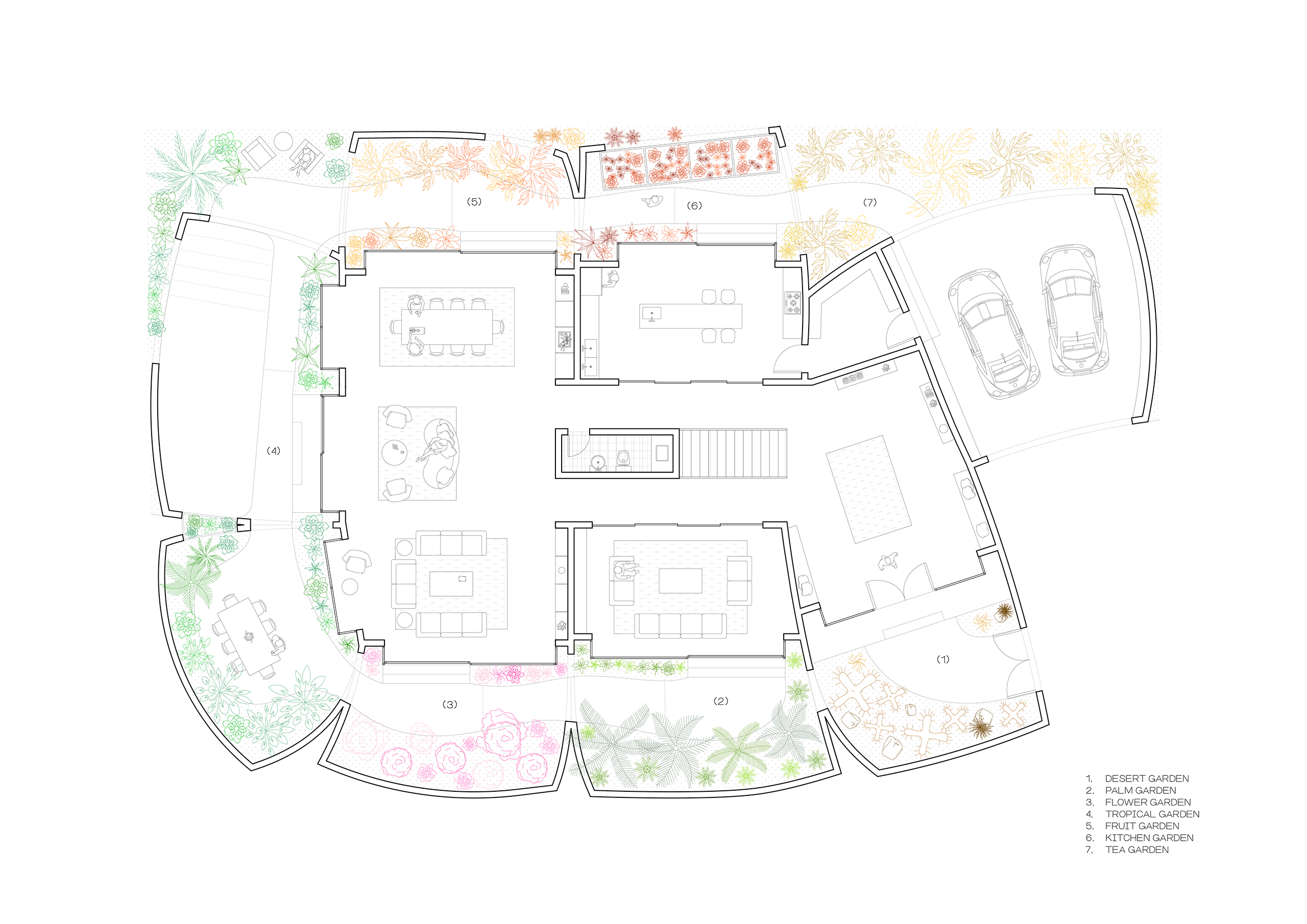
With the introduction of modern building codes which enforced two to three meter setbacks from the plot boundary, and eliminated shared walls housing typologies inverted. Due to reduced plot areas and the necessary setbacks, the interior landscape of the courtyard was pushed out the periphery, eliminating courtyards altogether.
This project was designed around the idea of an in-between solution to the building code’s setbacks and a resurrection of the courtyard home. Sited in the suburban neighborhood of Diyar Al Muharraq, with its minimal urban life and high boundary walls, the project took advantage of the introverted setting to imagine a house in which the relationship between the setback and the boundary wall creates miniature gardens in multiple courts. With multiple boundary wall conditions creating seven separate gardens, rooms are oriented towards their own courtyard, each with its own planting and light conditions. A few openings on the boundary wall maintain a relationship to the street, but otherwise reproduce the condition of inward life through the relationship between the gardens and the perimeter wall that shapes them.
PROJECT TEAM:
ALI ISMAIL KARIMI, HAMED BUKHAMSEEN, FAY KAZROONI, ZAIN ALSHARAF, FATIMA NICKAHDAR, DANA KHALID, MARYAM NOOH
COMMISSION:
UNDISCLOSED – DIYAR AL MUHARRAQ, BAHRAIN
IMAGES:
OKDRAW STUDIO, CAMILLE ZAKHARIA
YEAR:
2024