The proposal is for a museum that has equal parts indoor and outdoor experience of Modern Arab art. The building is a series of pathways, alleys and gardens which are cut from a bounding circle made of tan hammered concrete. In reference to both the traditional streets and forts of the Emirates as well as to contemporary institutions like the Sharjah Art Foundation, the Museum provides the unique opportunity to dissolve the space of the singular museum building and to create a series of rooms, courtyards and gardens each with a distinct public and cultural function.
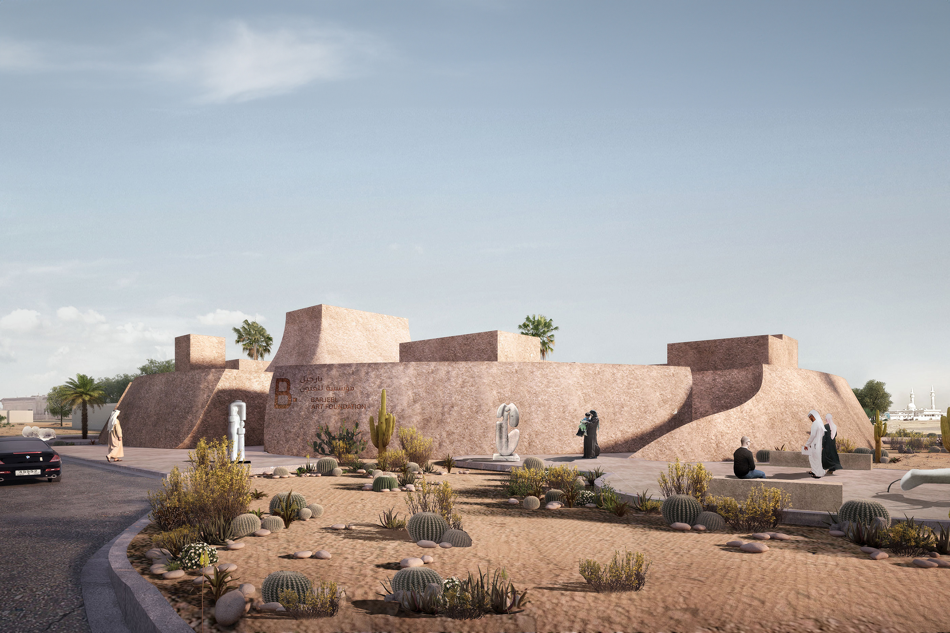
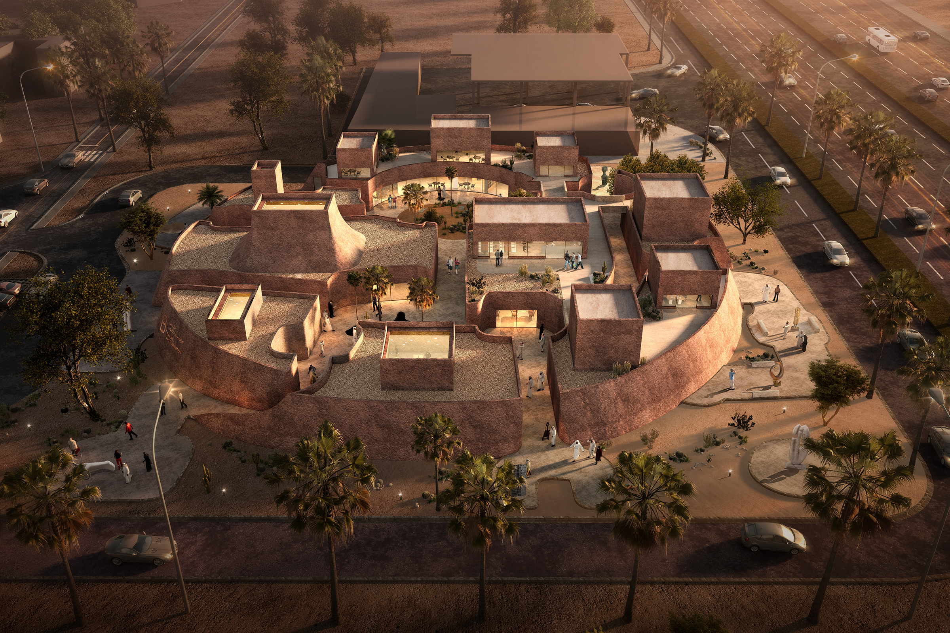
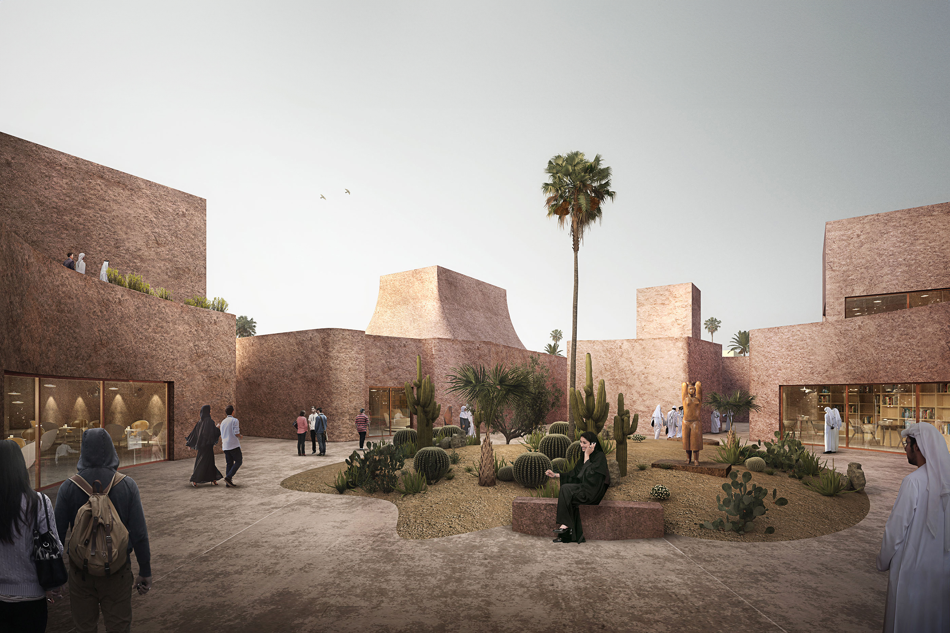
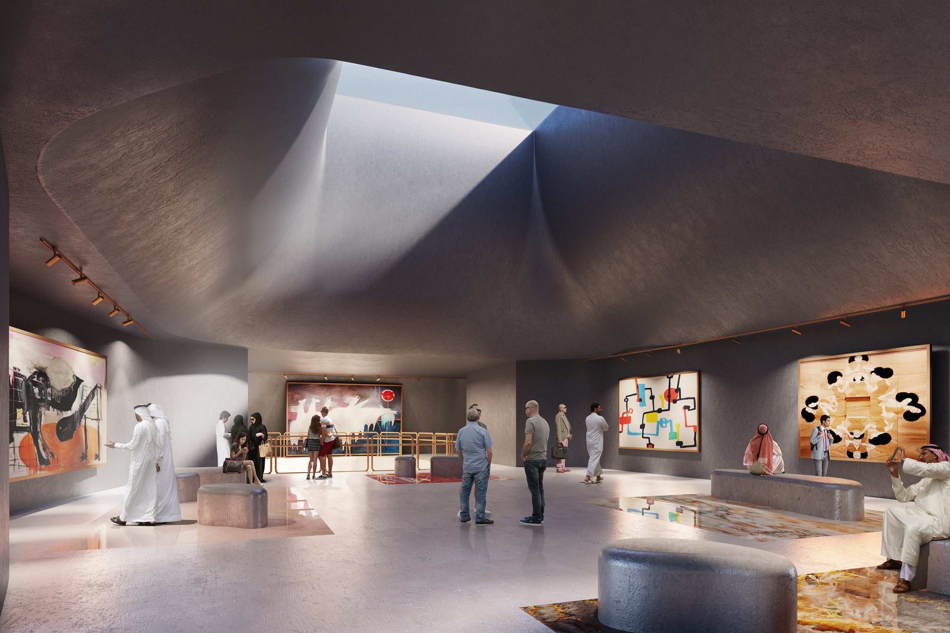
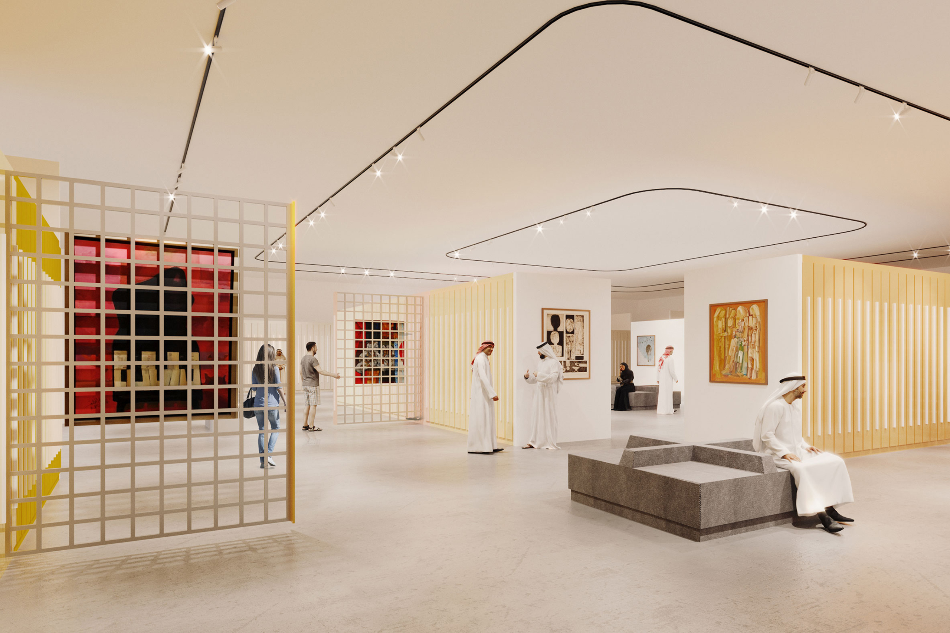
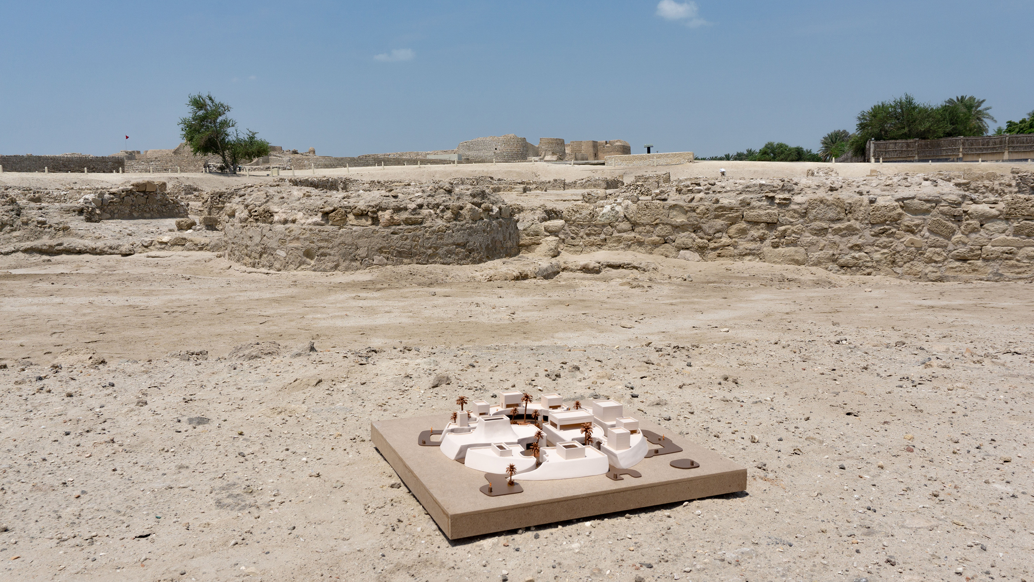
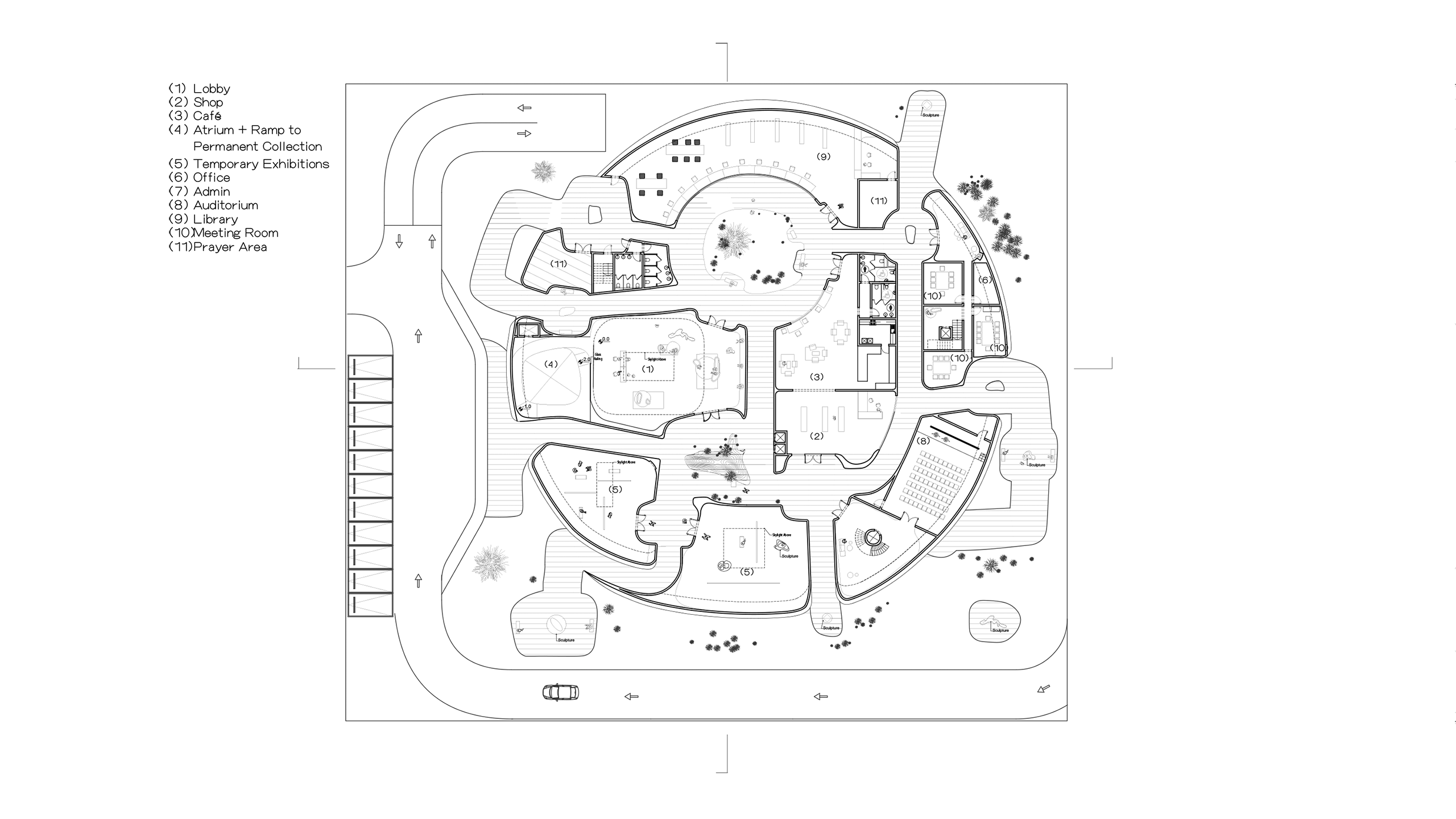
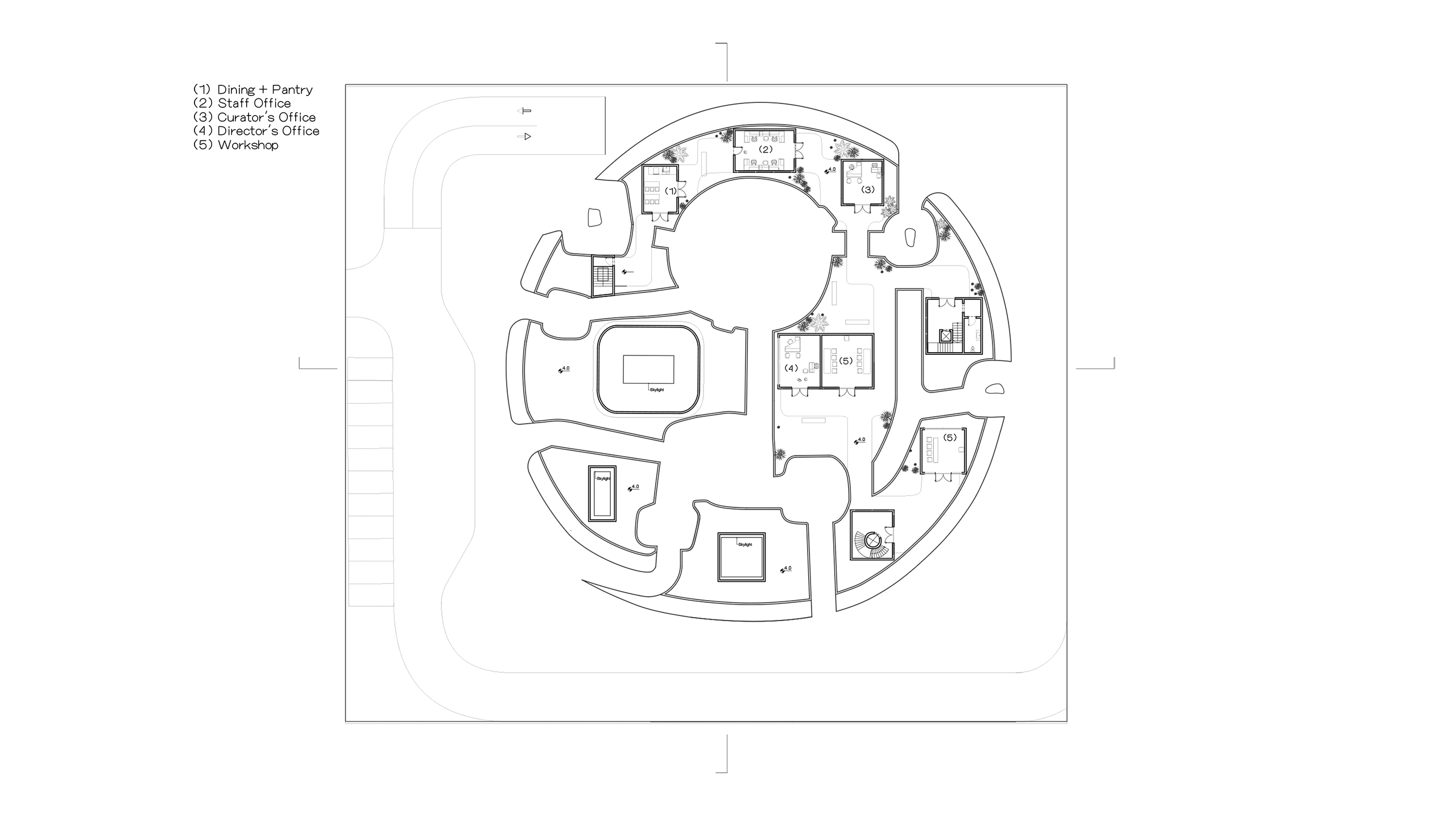
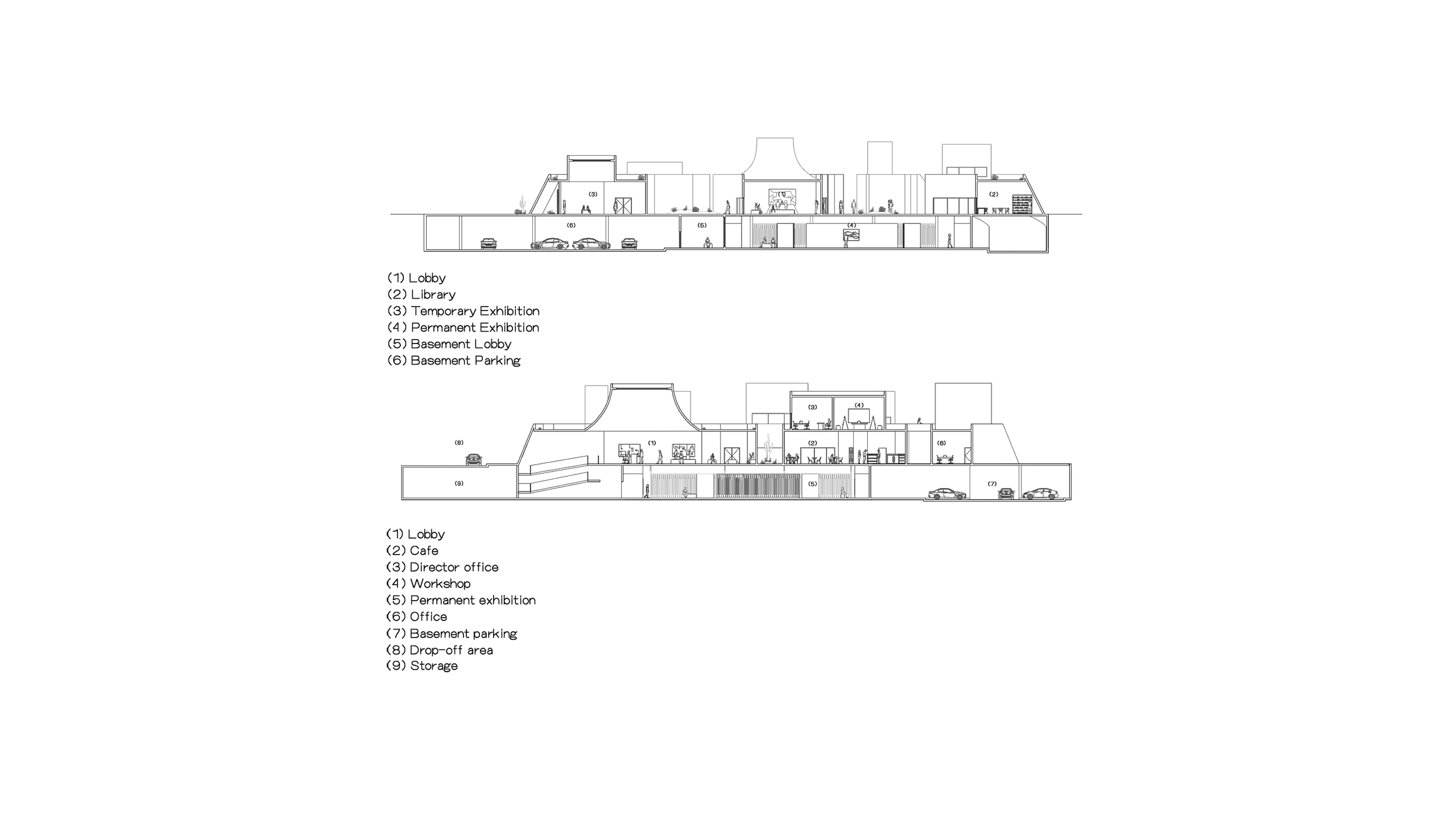
The lobby building is marked by the tall sloped skylight; it serves as the main point of entry and provides access to the permanent collection. The ground level also contains a library, lecture hall, temporary exhibition spaces, gift shop and cafe. The administrative functions and additional workshop spaces are on the first floor, connected by a meandering path, which turns the administration into a small town of its own with scenery and views to the courtyard.
We have organized the permanent collection as part-exhibition part-archive. The shelves are ordered around the wall by country and date and the space has both a flat storage structure as well as several niches and exhibition walls for curated displays. The archive acts as a place for discovering the art and encouraging visitors to curate their own tour, viewing works and pulling out the 3 meter tall walls. The permanent collection offers a more speculative experience of the art through the archive while maintaining enough wall-space to ensure a curated selection of modern Arab art is always on display.
PROJECT TEAM:
ALI ISMAIL KARIMI, HAMED BUKHAMSEEN, FATIMA NICKAHDAR, HANAN ASHAD, DALTON FONG
COMMISSION:
BARJEEL ART FOUNDATION DESIGN COMPETITION – SHARJAH, UAE
YEAR:
2019